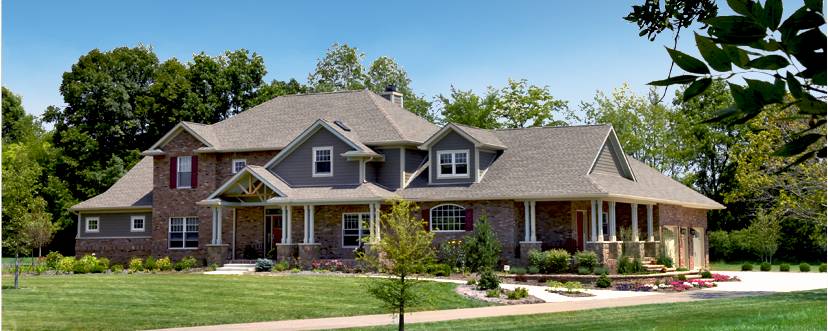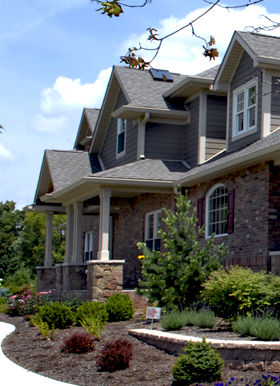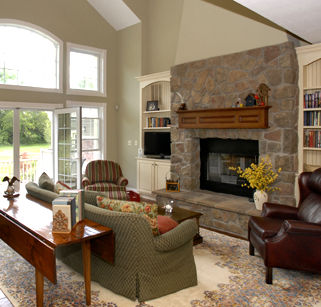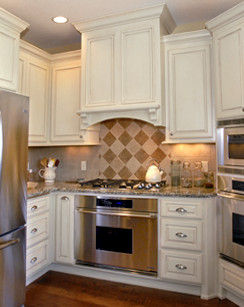
Greenway Place
For this retired couple, it was time to get away from the city and enjoy a more relaxing lifestyle. Finding a beautiful piece of property on a golf course, they came to us for a custom home design. They wanted a home with plenty of space, not too tall, and great spaces for enjoying their interests as well as amenities for entertaining. The style they chose for their new home - Modern Farmhouse.

The floor plan features very comfortable living spaces including a beautiful family room that has a stone fireplace and French doors that lead to a comfortable patio with a golf course view. The kitchen is not overly large, but it is very well appointed with upscale appliances and a walk in pantry. One of the most inviting spaces in the home is a music room where the homeowner can enjoy playing and listening to music.
The exterior has the traditional yet contemporary look of the Modern Farmhouse. Exposed timber trusses grace the formal entry porch. Rustic brick sets the tone for exterior color and texture. Most inviting is the Friend's Entry near the garage, that is a welcoming entrance for the arrival of family and friends.


Greenway Place is a new home for a new life away from the city.
Location
West Lafayette, Indiana
Project Type
New Home
Style
Modern Farmhouse
Square Footage
3,812 sq ft
Project Types
Case Studies






