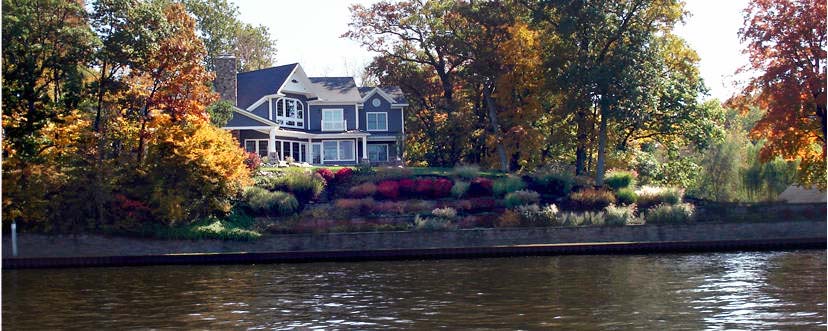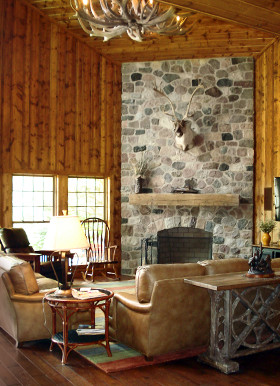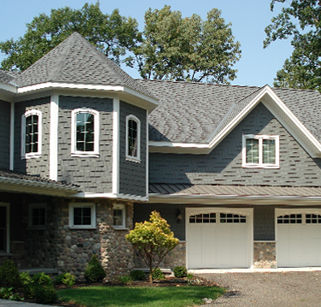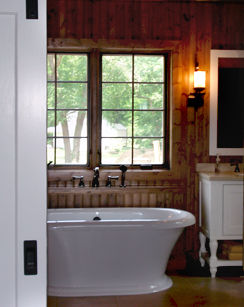
Pleasant View Lodge
The goal was to create a new family vacation home on existing lakefront property that had been in the family since the early 1920's. The family wanted to preserve happy memories of years past while creating new ones as they welcome the next generation. They wanted enough space to accomodate the large family, the ability to entertain and have family events, and to enjoy the ambiance and views of the beautiful lake.

To bridge the passing of time and to preserve the family memories, we reused paneling, stone, the fireplace, and antique cabinetry from the previous home. In addition, the paneling, stone, and rustic decor enhance the space and build on the feeling of an old fashioned lake lodge. Vaulted ceilings and open spaces creating a relaxing space, the natural finish materials keep it warm and cozy.
Carefully locating the home on the site created breathtaking waterfront views and exciting outdoor spaces that are perfect for entertaining and enjoying the many family functions. The exterior styling on the home perfectly fits the wooded setting. The entry features a beautiful porch, complete with stone and wood columns, and a cut out of a "lake fish" in the gable.


To preserve fond memories, paneling and cabinetry from the old lake house were reused in this new home.
Location
Monticello, Indiana
Project Type
New Home
Style
Shingle Style
Square Footage
5,076 sq ft
Project Types
Case Studies






